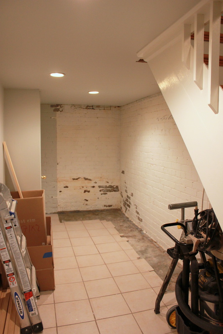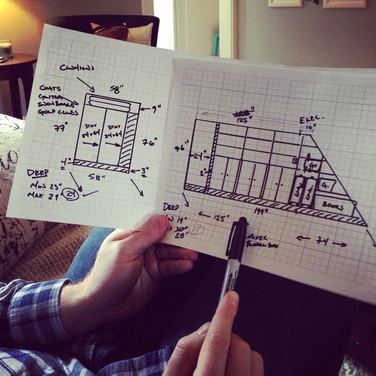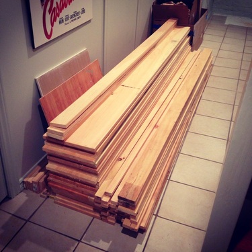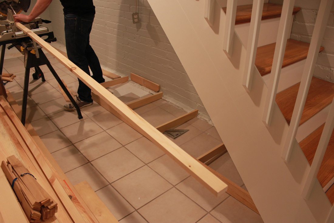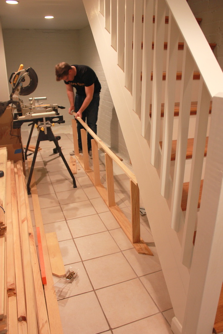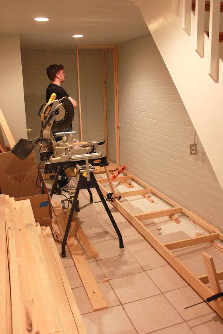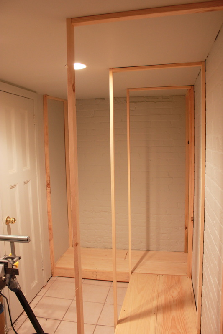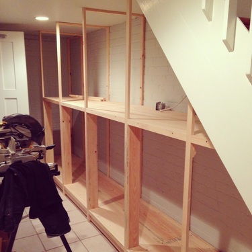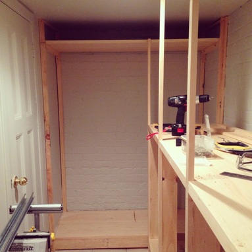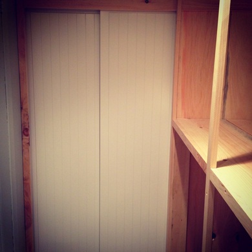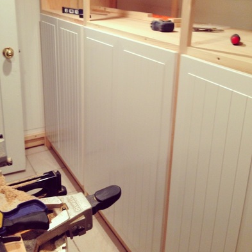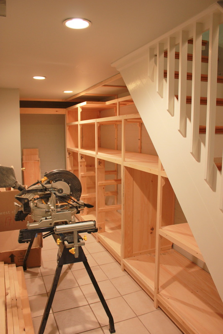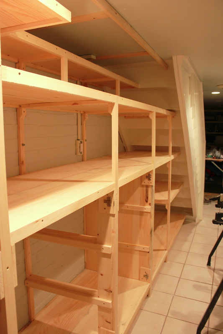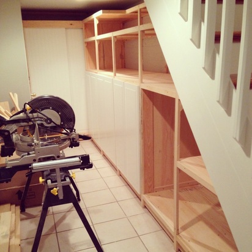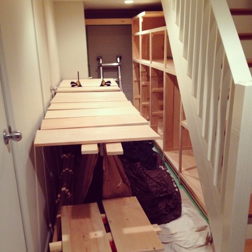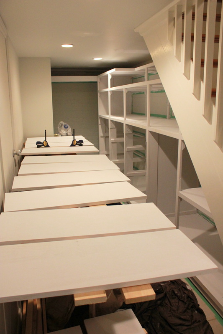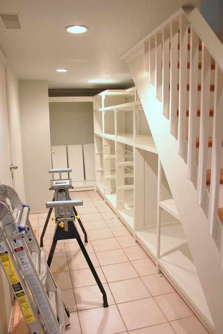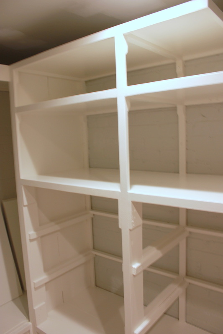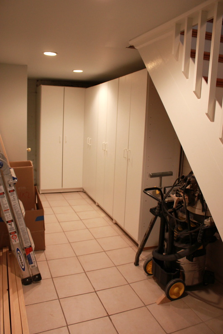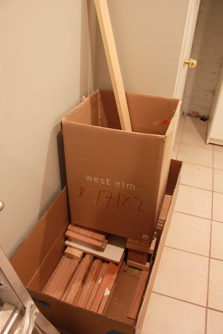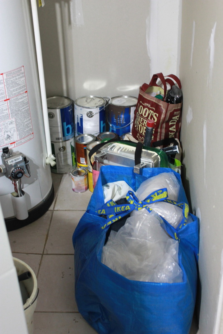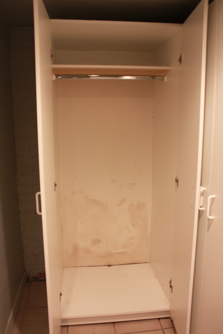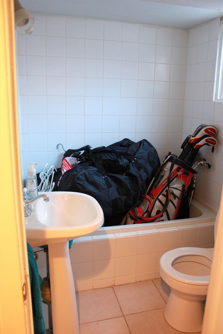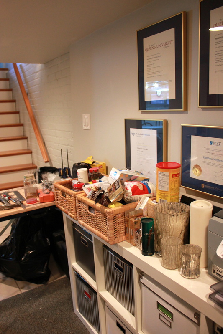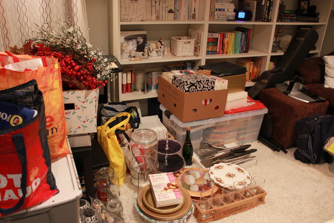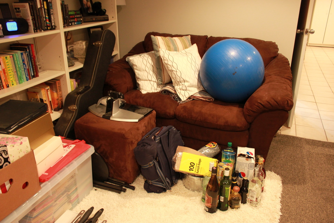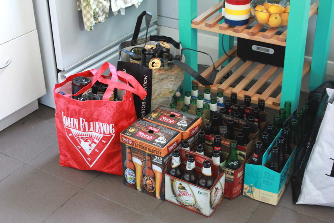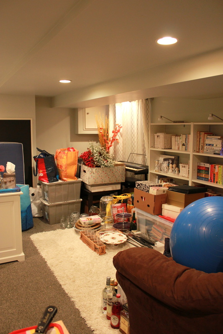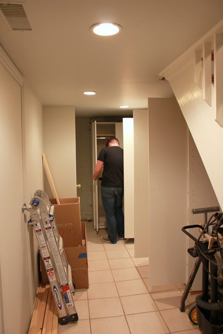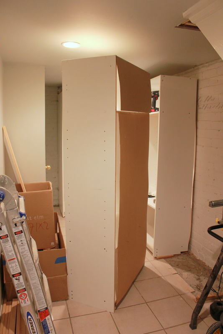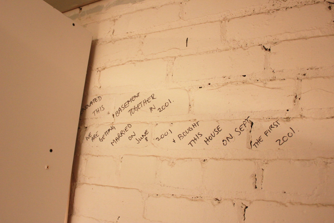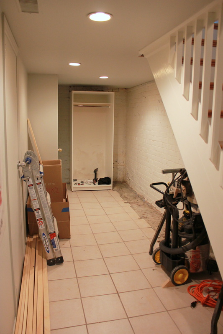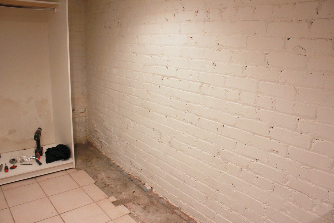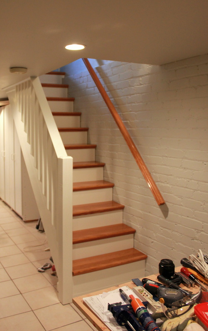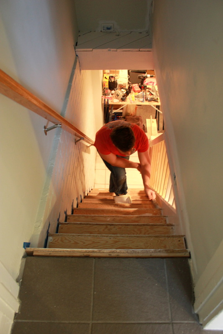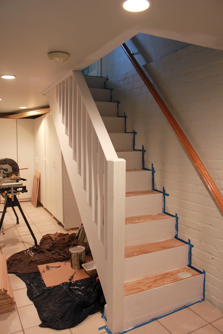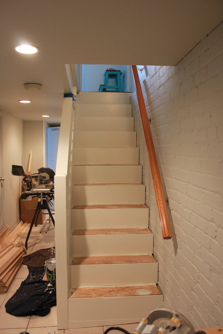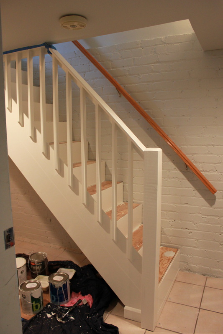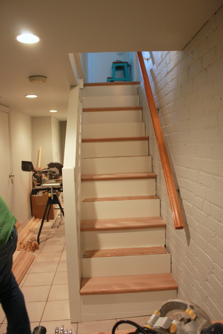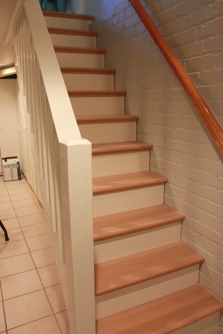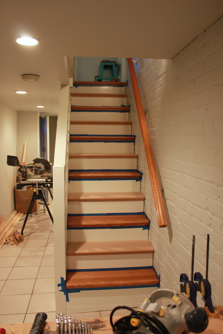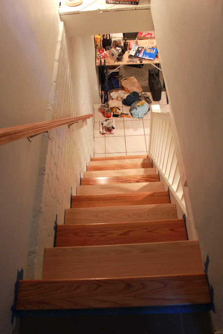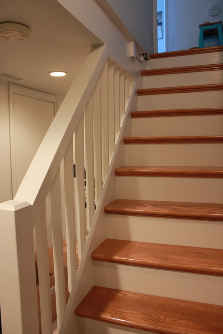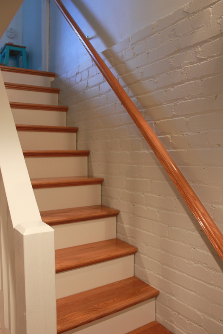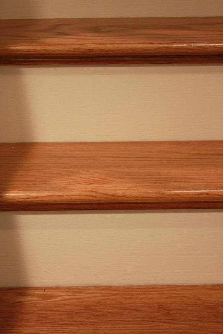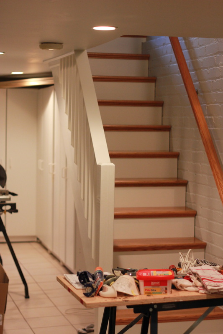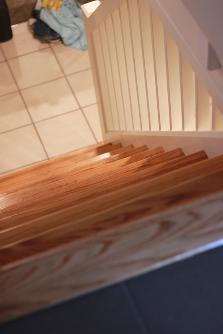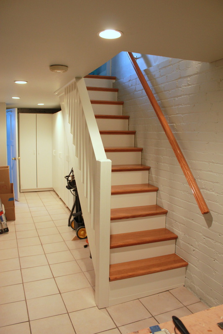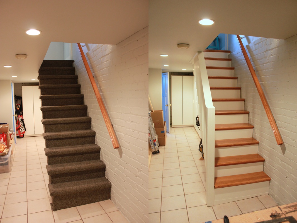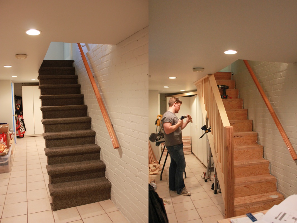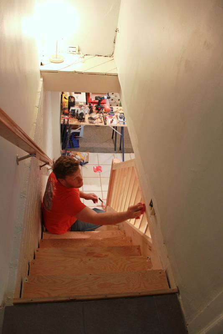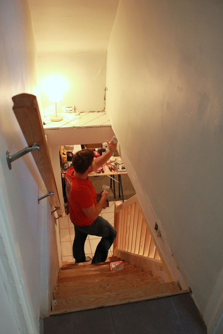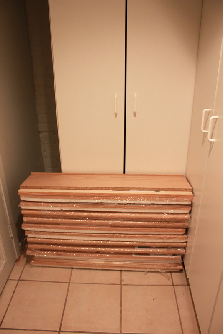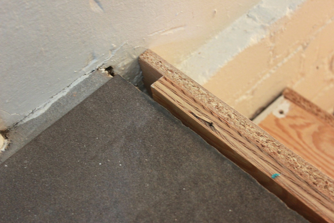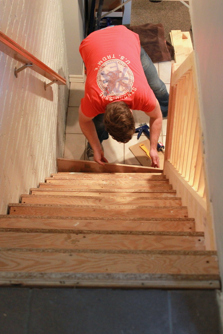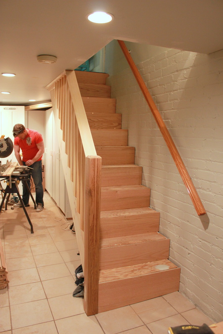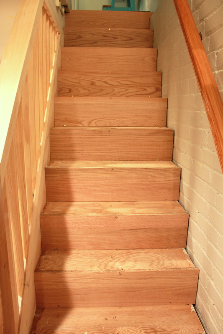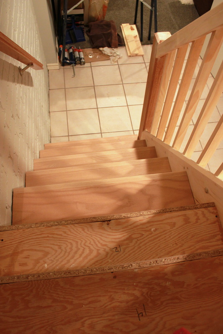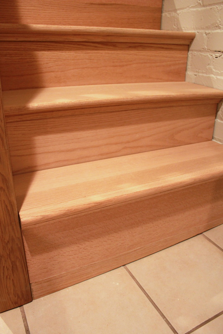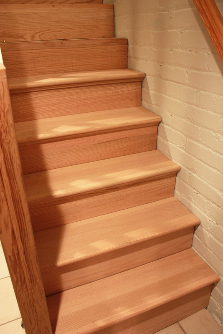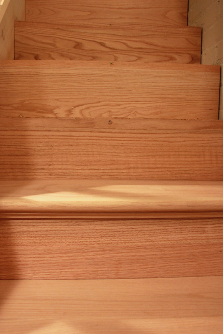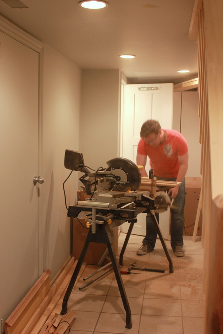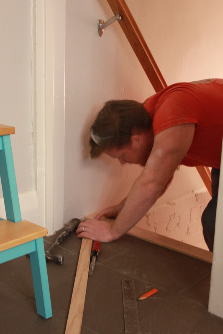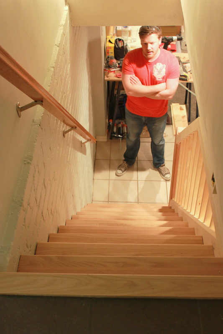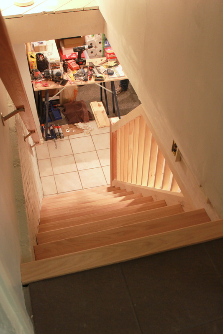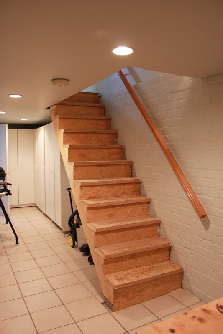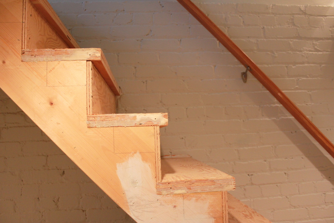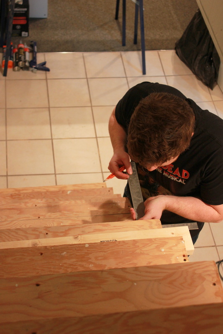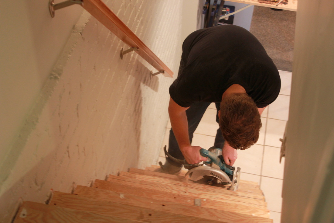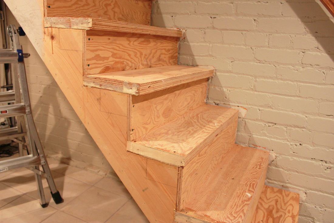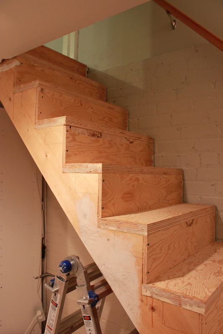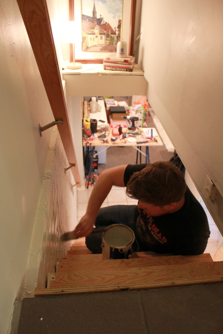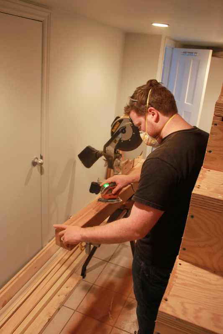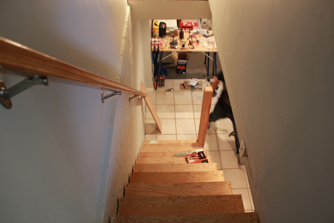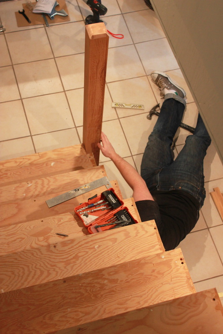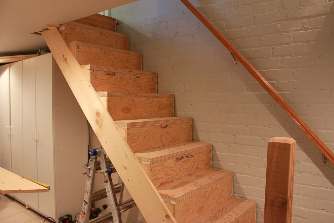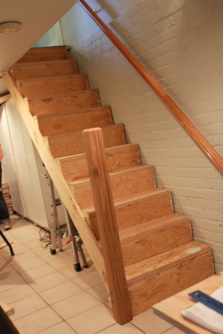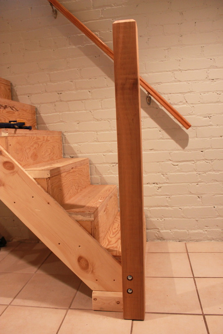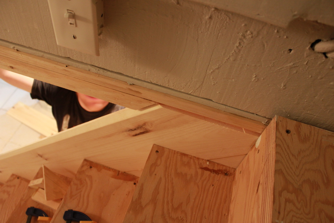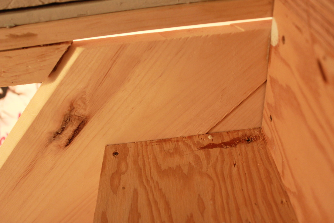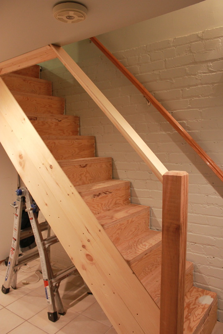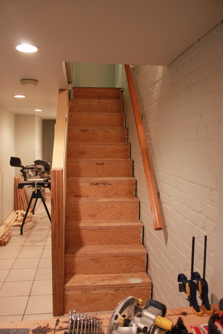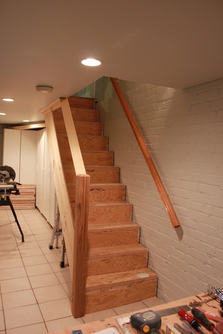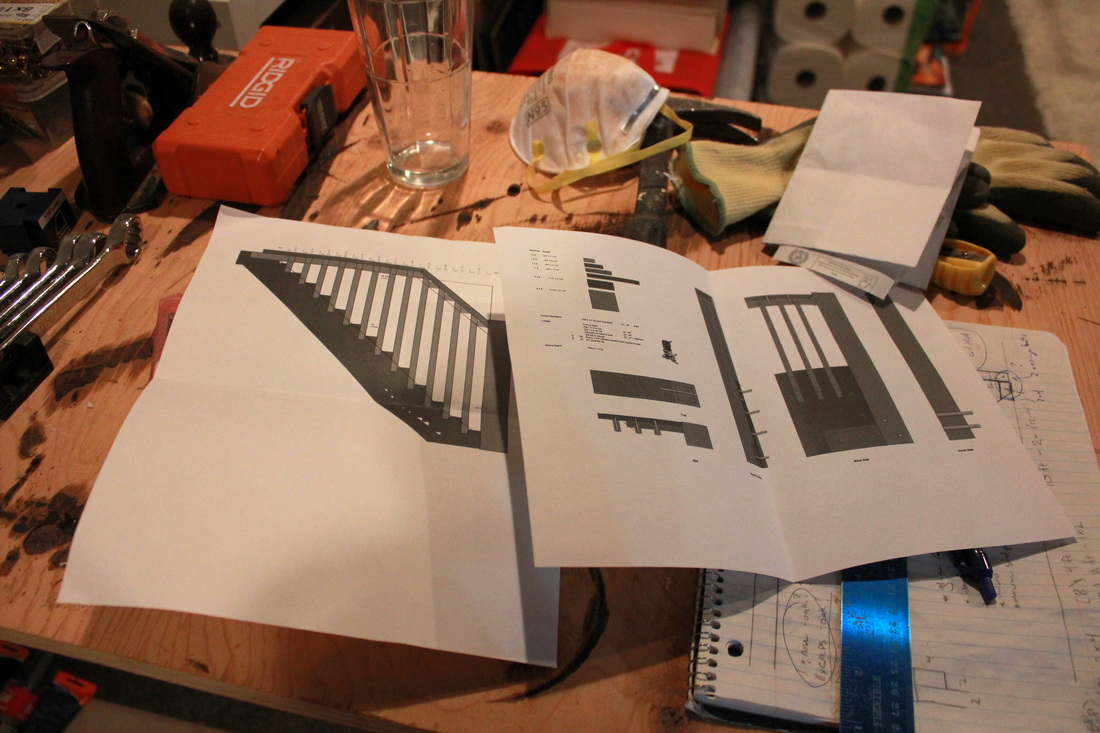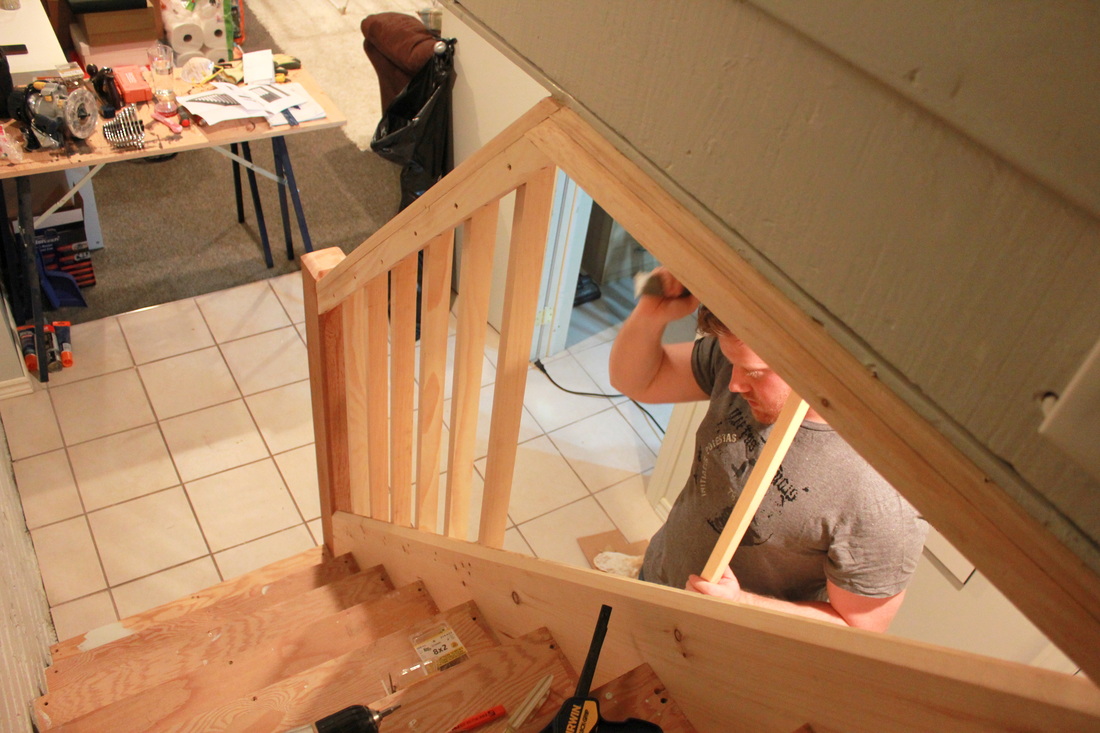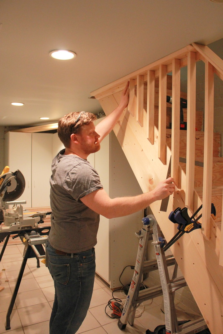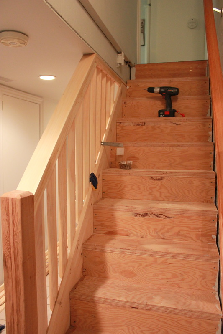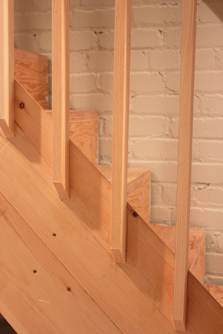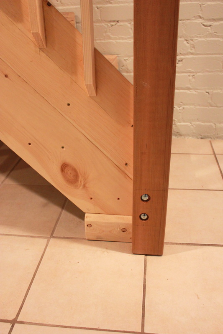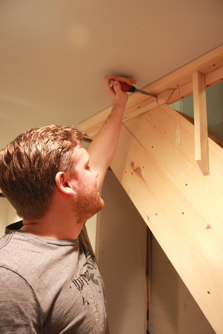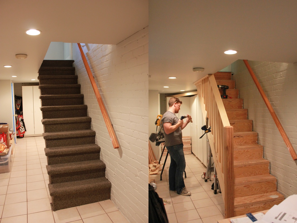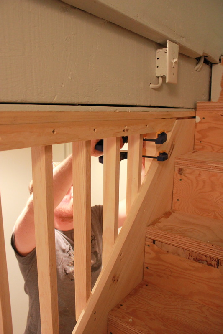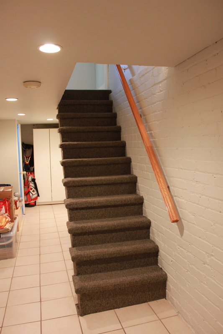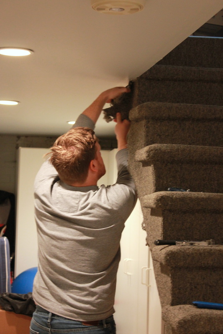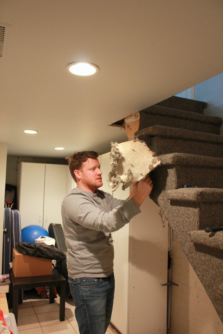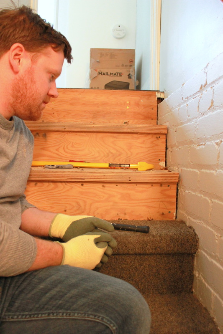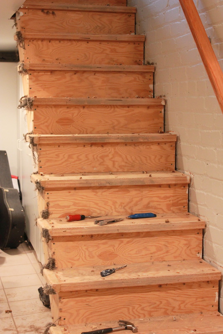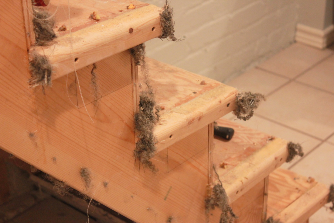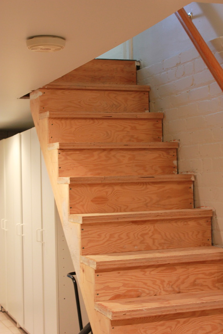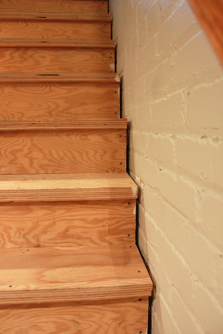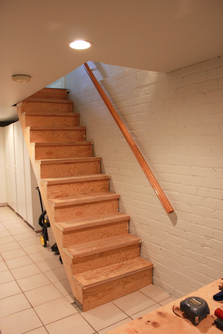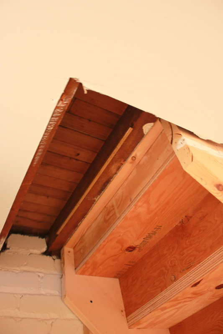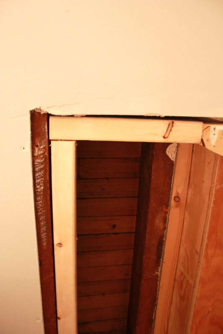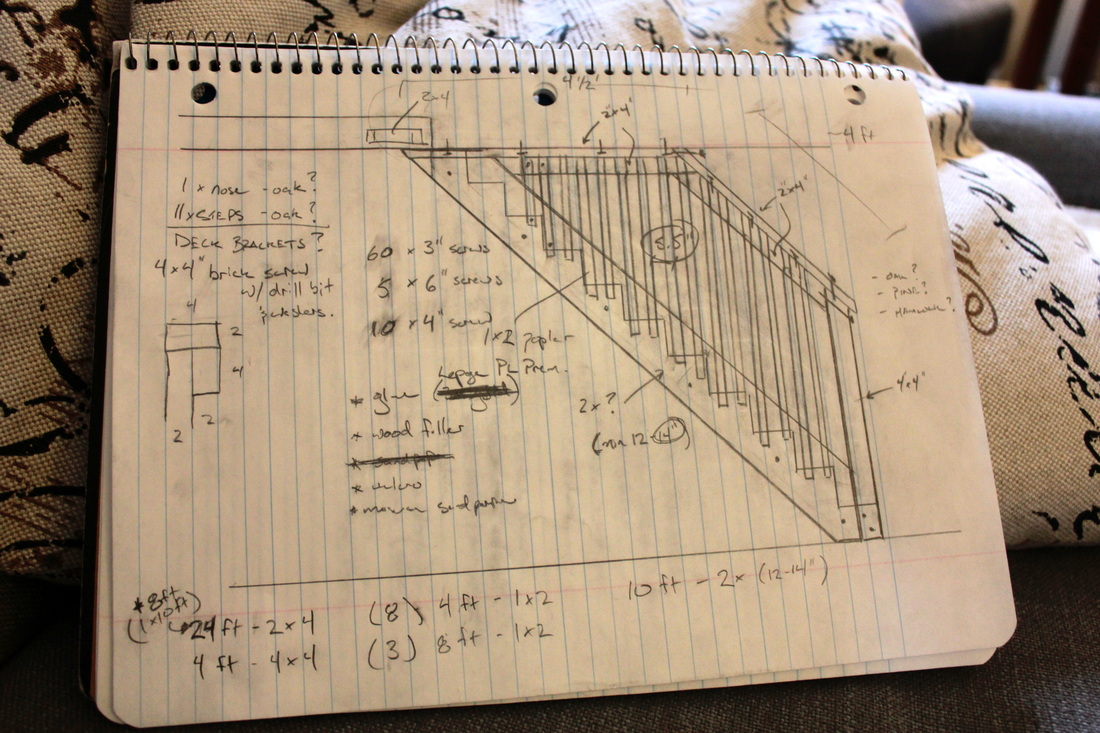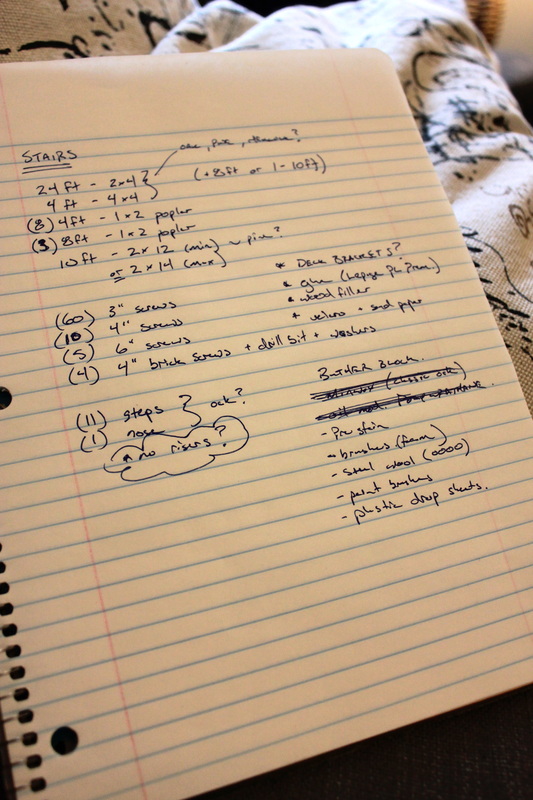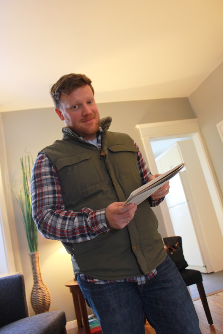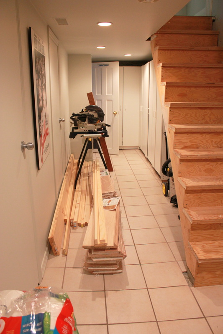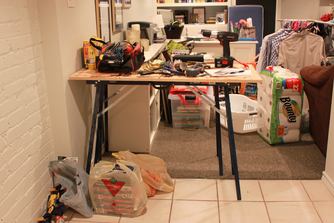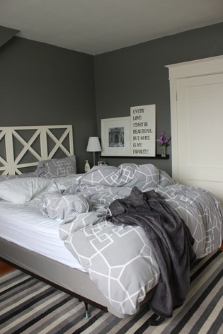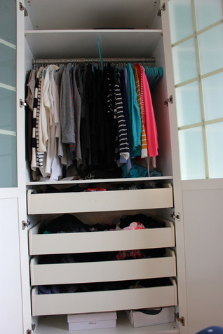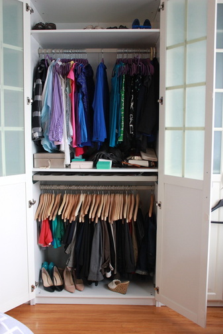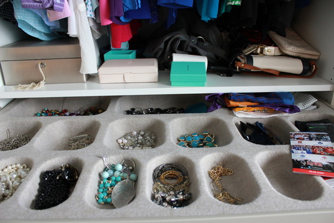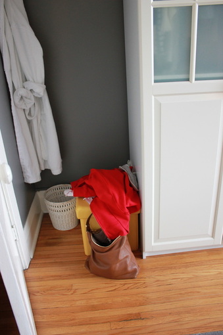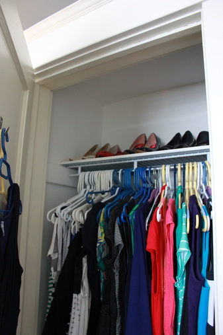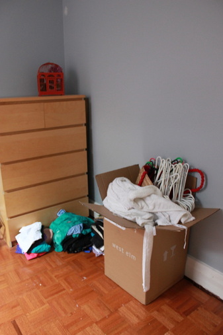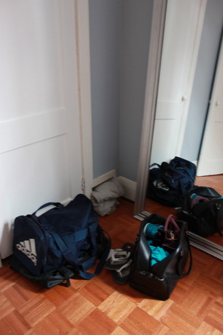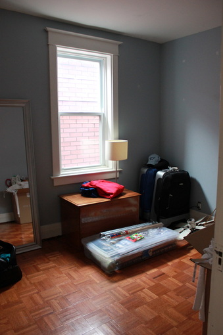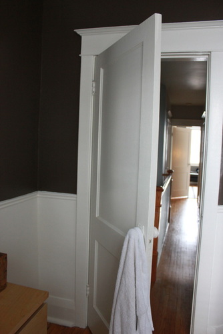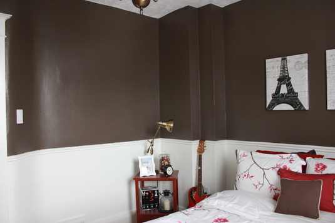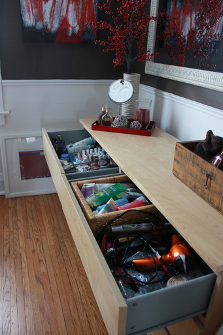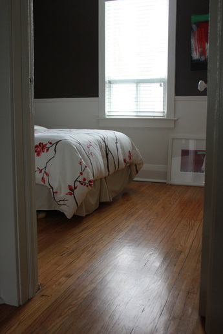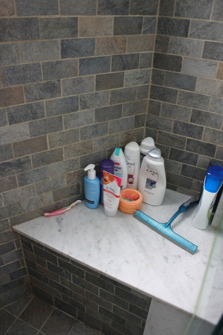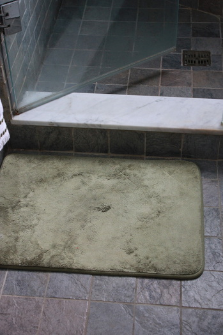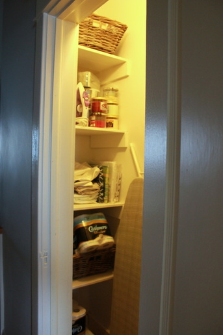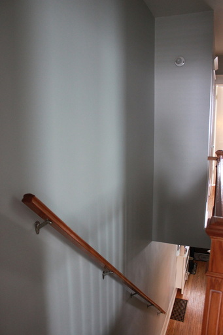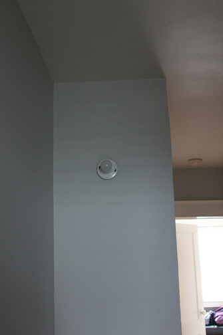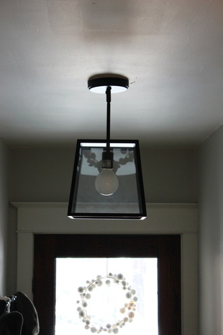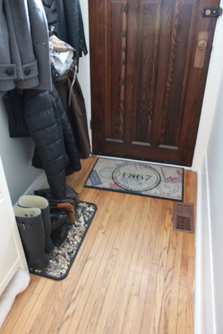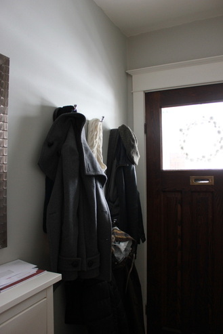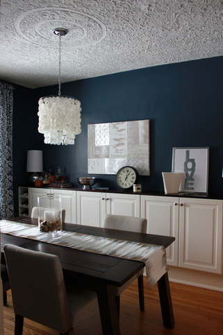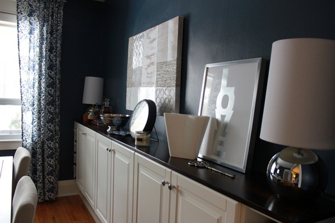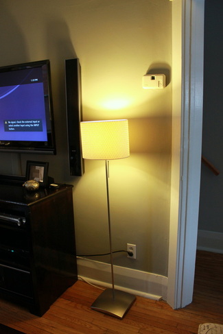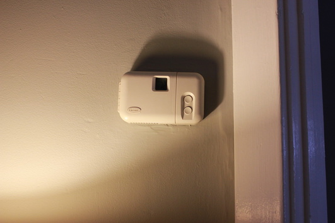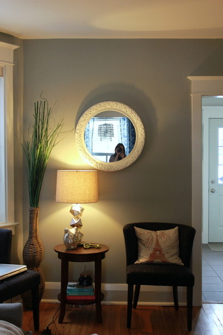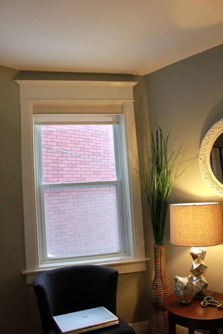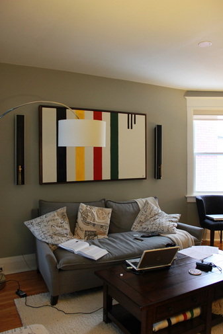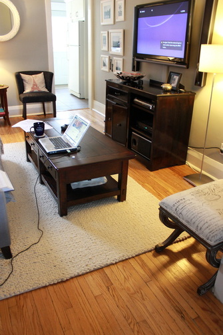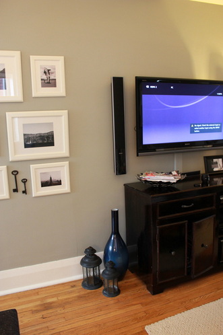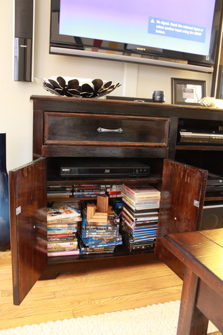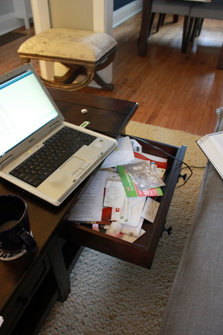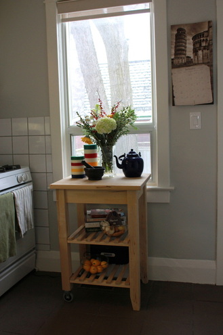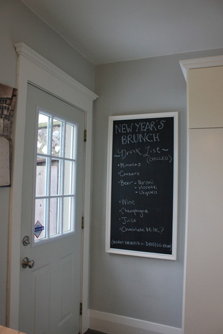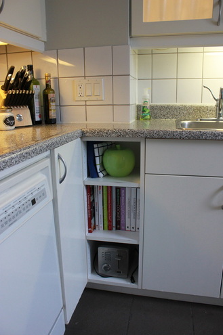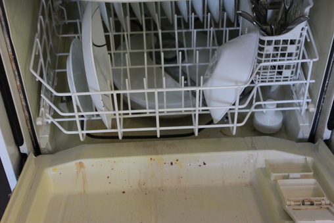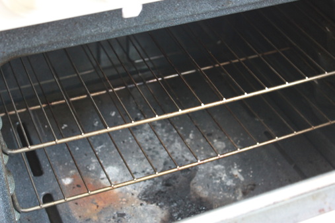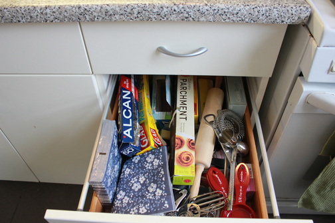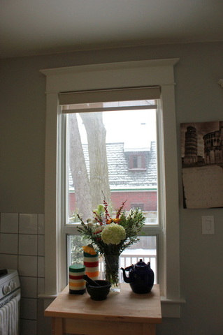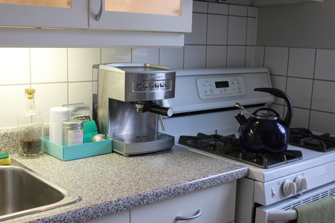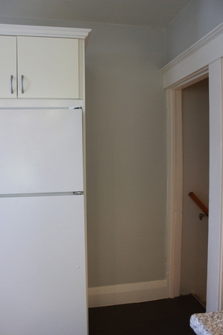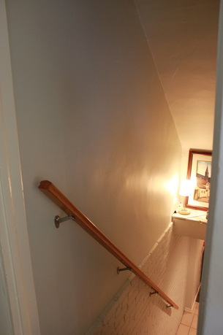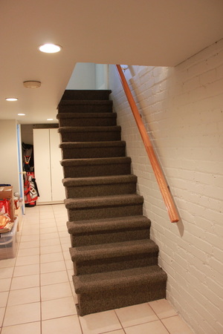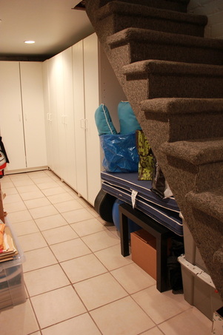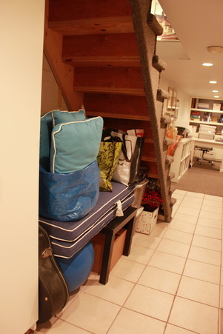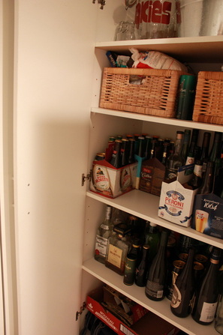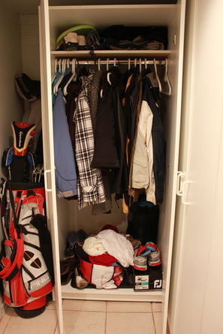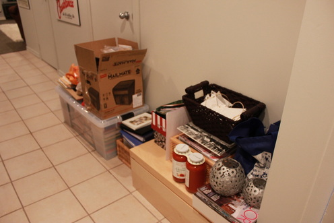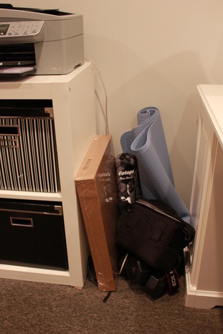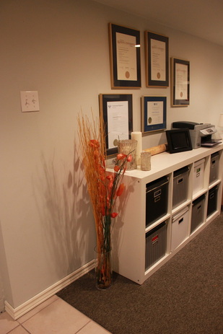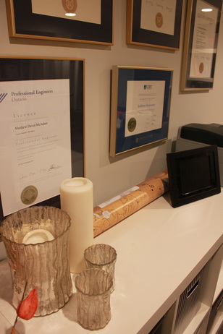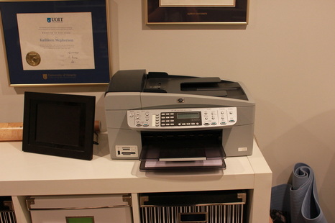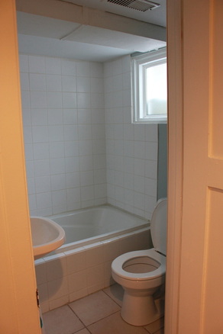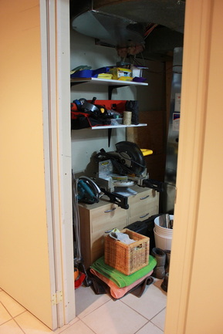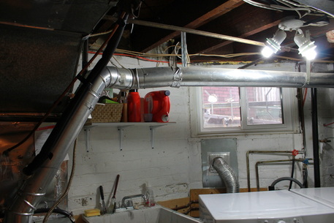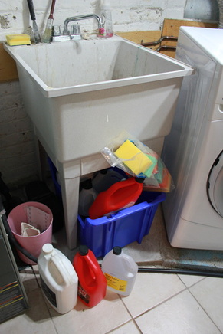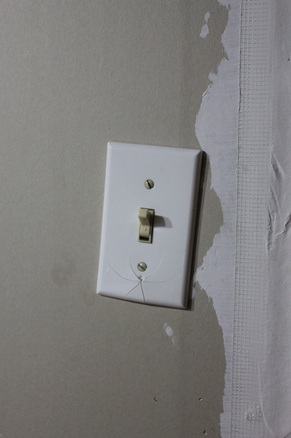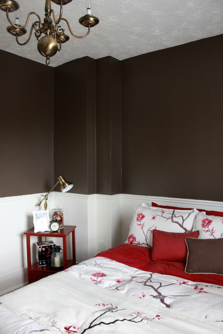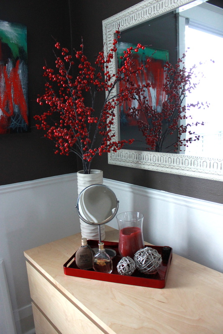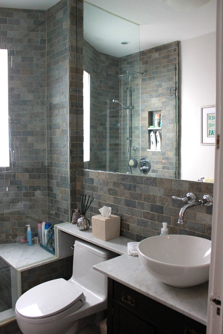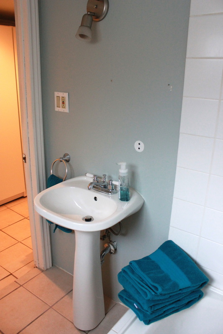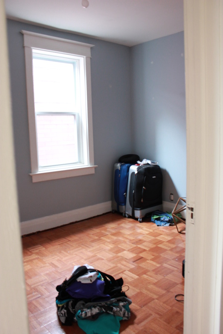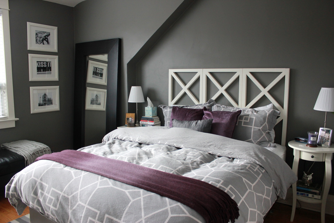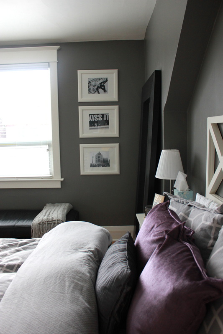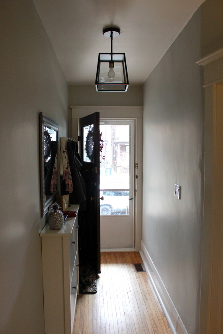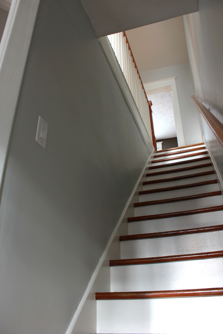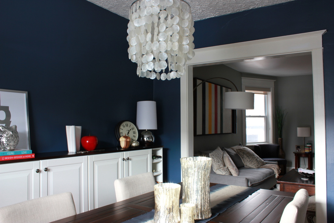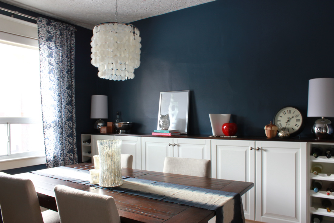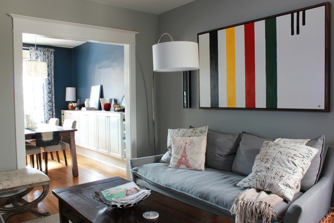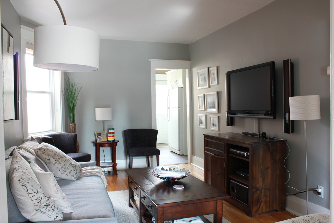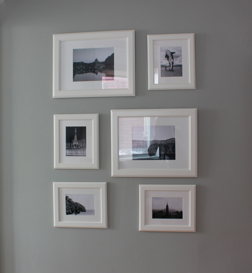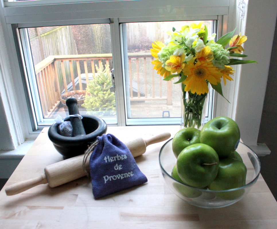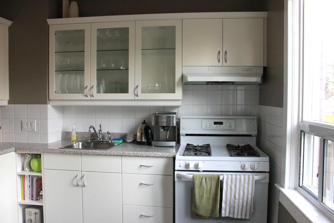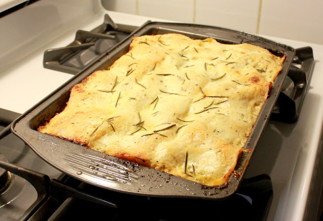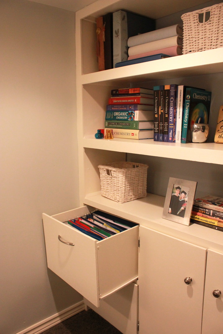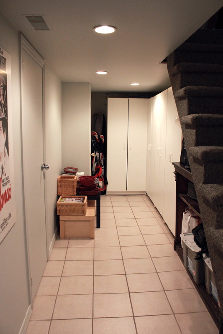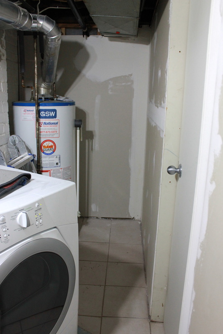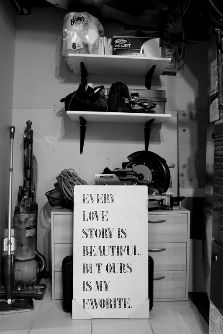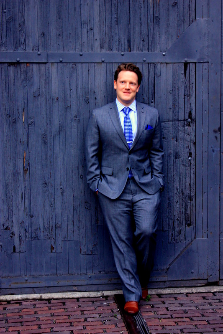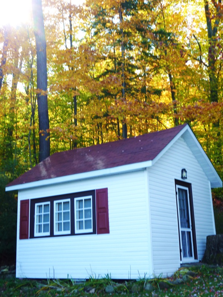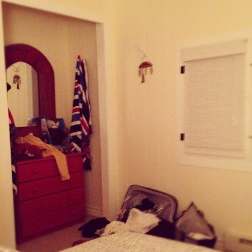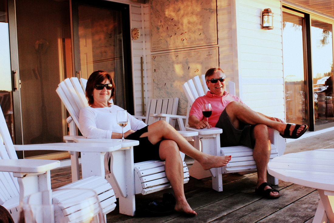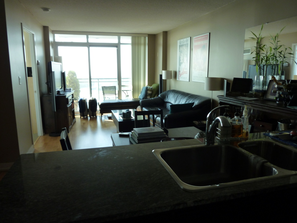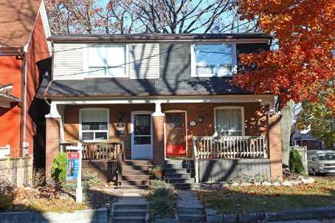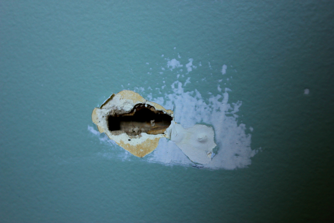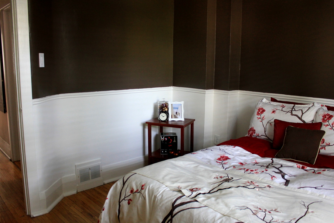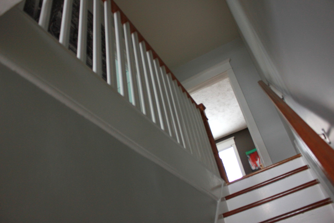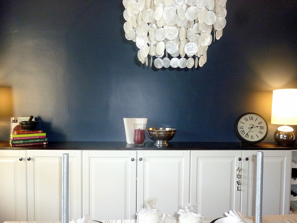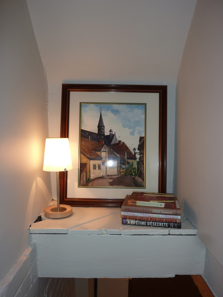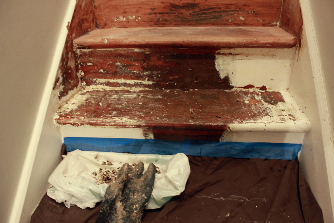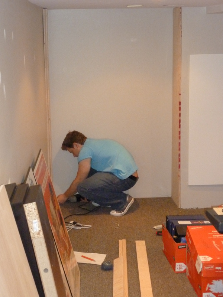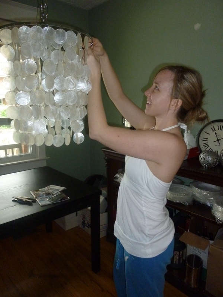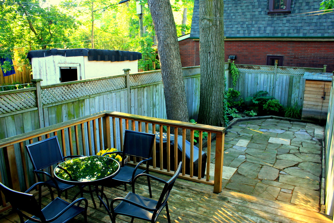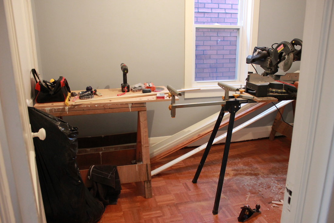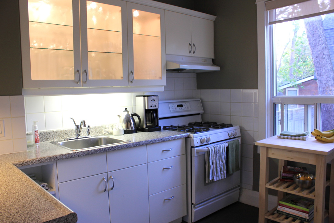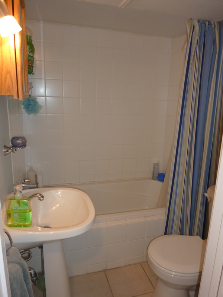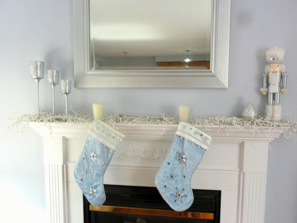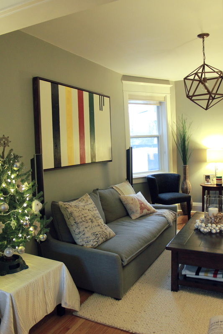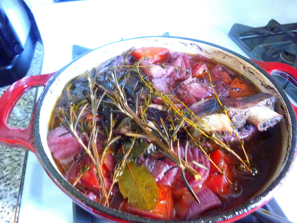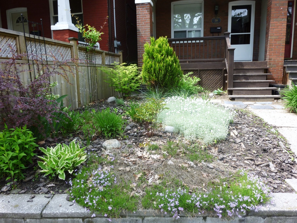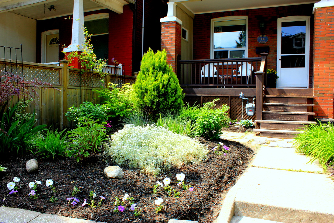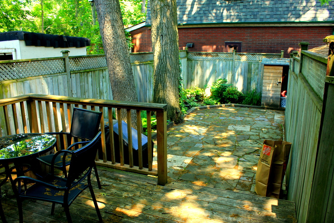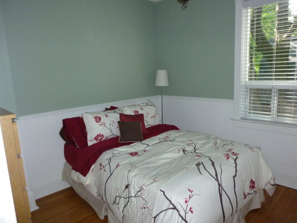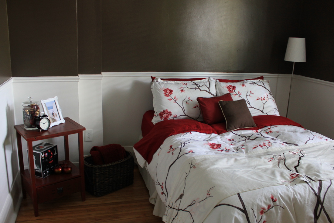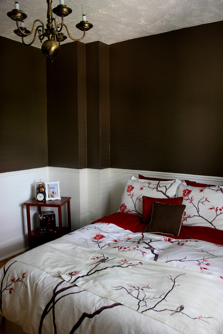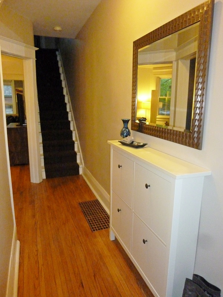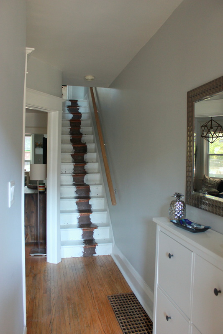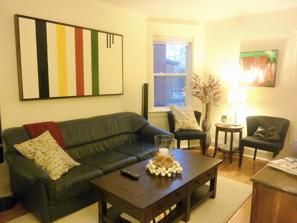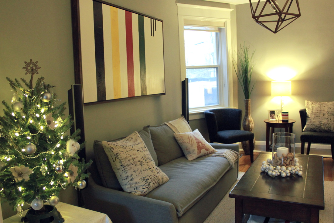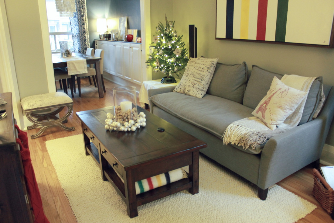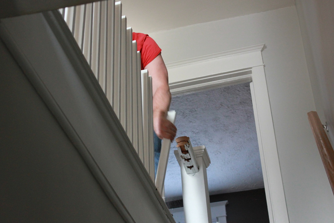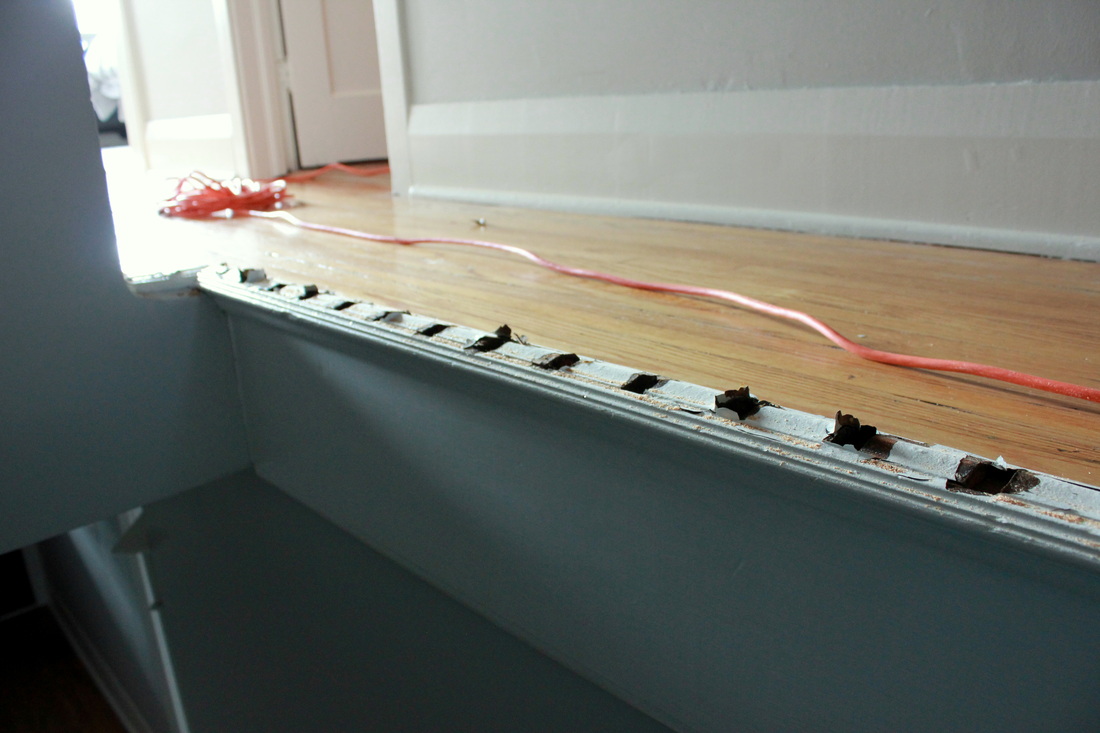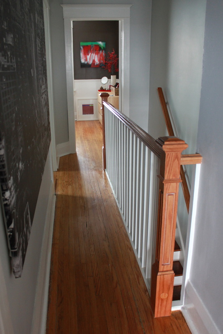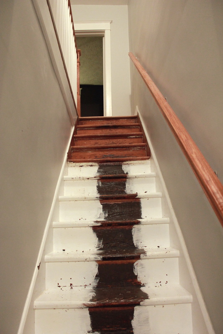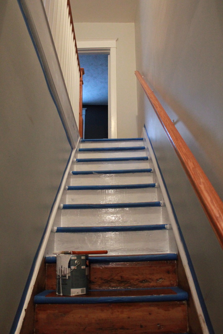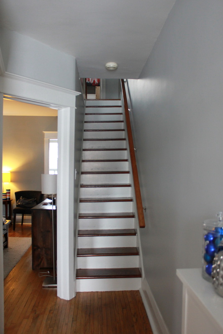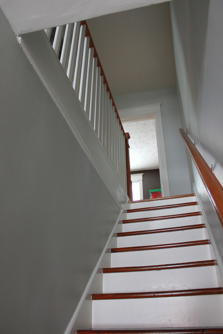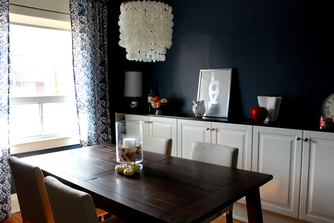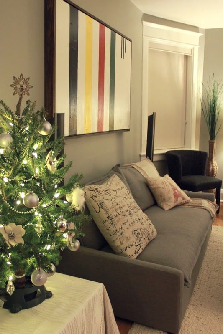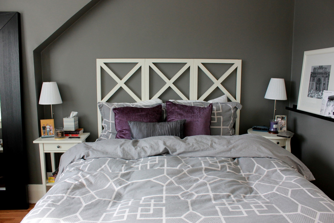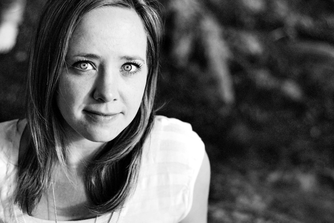Next step is to do a few touch-ups, put the doors back on, and put everything away. Touch-ups tonight, doors tomorrow, and next week will be organization central. Thank goodness for summer holidays!!! I'll do a complete before and after once it's all done. Stay tuned!
|
So remember THIS POST when it was all about our basement storage project from the beginning? Well our basement sat like it was at the end of that post for a LONG time. Part of that was Mat travelling and the rest just not knowing exactly how we wanted it. Well in May we finally came up with a plan and in June we bought the wood. Matt honestly did all of the purchases, building, sanding, priming, and painting in 3 weeks. He worked really fast so there are a few instagram pics along with my DSLR. I just couldn't get down there enough to capture every moment (probably to his relief!). Where we left off... The plan The purchases - pine First off was building the base to level everything out. Toronto houses = uneven everywhere. Looks like a ladder I love the pictures where he is deep in thought. Base is secured, frame is built. Half shelves done Closet section secured and shelves for outdoor cushions above Checking to see the closet doors work - Ikea closet doors made into sliding rollers Ikea doors checked for size too! Done!!! Had to do the junction box and plug you can see too. Better than the dangling one that was there before... Last check of everything before painting Paint prep Primed! Painted! 2 coats of Benjamin Moore's White Dove in Semi-gloss latex paint. All the ledges are for adjustable shelving - none, half, or full shelves anywhere along the bottom Next step is to do a few touch-ups, put the doors back on, and put everything away. Touch-ups tonight, doors tomorrow, and next week will be organization central. Thank goodness for summer holidays!!! I'll do a complete before and after once it's all done. Stay tuned!
1 Comment
Many people lately have commented "Wow! Do you guys ever just relax?" I know it seems like we never rest and are constantly doing projects, but really, the last time we did anything major was December 2012, when we did the upstairs stair guard and stairs. Matt travelled a lot this past year and I'm not versed well enough in tools to do a reno on my own. Plus we love doing projects together. This was the first Christmas where we didn't have any new home project to "show off" to our family which got us itching to do some projects in the new year. So, we just finished the stairs on Family Day last Monday, and we decided yesterday (Saturday) to start on the storage, was the second half of the basement project. The first thing we had to do was unpack all the cupboards. We also went through everything and threw out stuff we didn't need, moved a few things to new locations, and found temporary spots for everything else. The before. Tidy work area from the stair project. Even all the extra wood is organized!!! The first cupboard held all our paint, stain, patching and sealing supplies, drop sheets, and then random stuff like bug killers, a few strong cleaners and light bulbs. Here is their new temporary home in the laundry room. The closet was next up. It contained coats, extra scarves, hats and gloves, old shoes, and golf and snowboard stuff Since the golf clubs and snowboard were already moved here when we removed the stuff from under the stairs, I just decided to keep everything together. That duffle bag is filled with all the coats. We obviously use this bathtub a lot...hmmm...maybe we should the bathroom as basement project round 3??? Another cupboard had a shelf of extra baking supplies and spices. This is where they live now, haha. I plan on making myself a lovely ombre layer cake with some fancy icing for my birthday over March Break. All the serving stuff that doesn't fit in the sideboard upstairs was in another cupboard. Here it all is (plus a lot of stuff from under the stairs that was already hanging out here, preventing me from doing Wii Zumba). Of course there was a shelf filled with different liquors and whisky, plus a whole lot of empties. That conversation went like this: Kat: "I thought I asked you to take those back at Christmas!" Matt: "Yep, and I've been ignoring you since Halloween!" Then he dropped some and made a mess - sweet retribution!!! Are now back to the Beer Store and a tidy sum in Matt's pocket. *Sigh* So much stuff. Our second step to this project was to actually remove the cupboards from the wall and take them apart. This actually only took just over an hour. As long as you have a power drill it makes life easier. By hand would be very annoying, but still possible. We had three big shelving cupboards and one closet system. Who knows what the walls would be like behind them! I was hoping for the original exposed brick!!! Removing the doors Hmmmm were they even bolted to the wall? The answer is NO! A sweet surprise! A note from the owners who did the basement reno. There is more but it's the name of the owners. I won't show the whole message to protect their privacy. I do intend, however, to photograph and frame the note so I don't feel as bad painting over it! No luck with the brick - it was painted white behind. Looks so empty now! Since we don't have extra tile, it is lucky that our new cupboards will be a bit deeper than the original ones, and will be build right over top and beyond the edge of tile. It's pretty gross, though! The next step will decide how exactly we want to organize the new system. Roughly we will have cupboards on the bottom half, similar to the sideboard in the dining room. The top half will be open shelving. The triangle under the stairs will be all shelves. It will all probably be painted white, and we'll use Ikea doors on the bottom half, but build the cupboards ourselves. We want to make sure we will have a long closet on the end for all our extra coats and shoes (as we don't have a main floor closet), and we also have to be able to store our suitcases, golf clubs, snowboard, Matt's guitar, all our Christmas and holiday decorations, and all the random house stuff you've seen spread around my basement!!!
So the ??? was actually until about Day 21. But really there were some drying time days in there too, but so far I've really only included days where we (who am I kidding, Matt) did work. Not all of them were full days, but again, with painting and staining, patience is key. Also balance and flexibility so you can take stairs two at a time holding a giant basket of laundry without falling down. Okay so I could go through all the painting and staining progress pictures FIRST, but we all know you just want to see the final product, so here's one for you before I launch into the details: Sorry it can't be any prettier. The tools are not disappearing any day soon! Step 13 - Priming & Painting the Stair Guard & Risers Day 10 - Basic priming of the stair guard, posts, and risers. Nothing crazy - just primer and paintbrush! Taping was very annoying...but necessary. Day 11/12 - 2 coats of paint on the same parts. We used the same paint that is on all of our trims, Benjamin Moore White Dove semi-gloss latex. Very pretty. There is also a big puddle of paint just out of sight that Matt spilled, haha. Step 14 - Gluing the Stairs Day 13/14 - We had to attach the stairs over two days because we wanted the glue (construction adhesive) to be completely dry before stepping on them. It was weird to step on them because with and without the stairs they were different levels - it really throws you off when walking down them! First Day Second Day Step 15 - Staining the Stairs Day 15-21. Since laundry and storage were in the basement, we had to do every other stair like we did upstairs when painting and staining. The stairs started with pre-stain to help the stain soak in, then we did 2 coats on stain using Minwax "Golden Pecan" and followed by 3 coats of glossy Minwax oil-modified (more water-based) polyurethane. There were some days where Matt did a coat in the morning and a coat at night, so it took 3 days for each half set of stairs, plus 24 hours to dry between. After the 24 hours we pulled off the tape and did some touch-ups on the paint. Zebra stripes of stain! With the polyurethane coats Allllllll done!!!!!!! Matches the rail perfectly Nice clean lines Now if only the tools could get put away...but no such luck - we're tackling those cupboards soon. So much better than the gross dingy carpet! After a bit of tidying just this morning - basement is very organized...in its own way. Gotta love the before and after! Project Done. So Next Up?
- take everything out of storage cupboards (actually did this this morning!) - tear down the cupboards (may do that later today or tomorrow - excited!!!) - paint (may possibly need to prime) the brick wall behind the stairs - plan the storage cupboards and open shelving system - build the storage system (and a million more details go into this) Last weekend Matt worked on building the stair guard and we left off with this photo: Step 10 - Filling & Smoothing This week was all about touch-ups. Using wood-filler and poly-fill to fill gaps, sanding, cleaning, etc. I assigned that as "Day 6", though it was probably done over 2-3 days just for an hour each evening getting things perfect. At the end of last weekend All the screw holes filled, sanded, filled again, sanded again before painting next week. Notice the empty light switch box? Matt moved that last weekend too! Step 11 - Cut & Attach Risers Day 7 - I'm using the term "risers" for the vertical parts of the stairs. We bought riser and stair kits (stair refinishing kit?) from Lowes that go right over plywood. You only need to cut to size. The good thing about them is that they have a lip that goes in the front. These pieces are also thin and have a good finish. Also the biggest thing? WAYYYY cheaper than buying oak and cutting it to size. Each kit was normally $40 but we got them on sale for $20 each!!! Needed 12 kits. The outer piece is the new riser (the other the original plywood). As usual this boy works incredibly fast. Had them all cut to size and screwed in (we need to invest in a nail gun!) in an hour! Done! Step 12 - Cut Stairs to Size Day 7/8 - The flat pieces to the stairs I'm just calling "stairs". If I called them "risers" for the vertical, does that make these the "runs?" That's a little math humour for you...yes I am a geek. You should already know that. The reason that cutting to size and assembly are not lumped into one is because we are going to paint all the risers and wood at once and stain the stairs separately before attaching. Stairs are just sitting there to ensure the correct size. Matt numbered each stair and piece to make sure he knew which piece was for what. He cut the length (left to right) for all the stairs when he did the risers, and this cutting was for depth of the stair. OoooOOOOOoooohhhhh...pretty! See how the bottom stair has that teeny space on the left between the riser and stair? Yeah that's driving Matt crazy. He measured perfectly but our house is never easy so that happens some times. Hopefully nothing a little wood filler can't fix!!! Screws for the risers were strategically placed to be covered by the stairs. Nothing like a man covered in saw dust using a saw on a stand with another saw. Explaining to me how to make the top flush with the floor. It's the connection piece between the tile and wood so that you don't trip. **See my turquoise step stool??? Post to come!!!** Admiring his work. Sad to take them off moments later as they all need to be stained! They look so pretty! Looking good! Next Steps?
- Prime and paint the risers and all the stair guard - using our go-to trim white - Benjamin Moore's "White Dove". It's the colour of the risers and balusters upstairs too. - Touch ups to the wall paint where any filler went. The basement colour is BM's "Moonshine." It's more from moving the lighting than the stairs, but it will be done while we are painting everything else. - Pre-stain, stain (x 2), and verathane (x 3) the stair pieces - Attach the stair pieces to the, well, stairs. - Touch ups (there is always touch-ups) - Admire briefly before starting the basement storage project!!! When we last left off, we had removed the basement stair carpet, sawed off the sides that stuck out, and reinforced the top to the joist. Last weekend (and one weekday this week) we tackled sawing off the fronts that stuck out, building the stair guard, including the newel post and balusters. Here's what it looked like shortly before that: Last Saturday morning, right before the work began Need to saw off those edges to fit on the new wood on top properly Step 5 - Cutting the Stair Edges on the Front Day 3 - Measuring and drawing straight lines And cut away! Couldn't circular saw all the way to the edge so had to hand saw a bit too (hard labour!) Half done! DONE! Step 6 - Paint Touch-Ups I offered to do this but he was in the zone - just a few touch ups from when we took the carpet out and there was missing paint (well it was a different colour) - if only we could see the original brick!!! Step 7 - Cutting & Securing the Newel Post Day 4 - Preparing the newel post. We used pine for all the stair guard. I realized that I probably should not be down here if Matt was wearing a mask to avoid the dust, haha. An hour later it was installed! It was attached to the stairs and there is a bit of glue underneath so it won't slide around on the tile "Matt? You're not dead, right?" Step 8 - Cut & Assemble the Stair Guard Also added wood to the side - this is piece one of two. Lookin' good! "Matt are you sure this is level?" "YES!!!" "Matt, you're an engineer right?" "Ya".... ..."but I can see you through this crack!!!!" Oops! Will need to fill that. Then I continued to mock him until he kicked me off the stairs, haha. Second side of wood in, and top stair guard too. Seriously, I leave for a half hour and things go very quickly downstairs. Sorry I don't have more pictures! View from straight on I like the very clean look. Okay, end of day 4! Step 9 - Adding the Balusters Day 5 - More engineering plans - oh Matty I love your clever but geeky style! I didn't take pictures of measuring everything out, and again after an hour he was half done already! This perfectly captures Matt at work. Still very clean looking. I'm not a fan of curly curvy balusters. This assembly was a lot easier than upstairs when they had to be put into the ground. I didn't think I would like the balusters on the outside look, but I really don't mind it at all. Here's a shot of the bolts attaching the post to the stairs that I took later. Wow I really need to clean and grout renew!!! Matt didn't like that the top one was a bit closer than the rest. So he removed a little angled piece so the last baluster would be evenly spaced. Perfection! Before & Progress!!! Doesn't look like much but at least it's a lot safer so far! Matt hasn't done any work on the stairs since Tuesday, though he did spend two hours at home depot today getting a few things he needed. The light switch for the basement is going to be moved higher (right now it is about half-way down the stairs), plus we got a nest thermostat (!!!!) that he's going to install, and switch out a few of the un-matching light switches. See how the light stairs at stair level instead of at eye-level? Very annoying when you have your hands full with laundry and you have to balance half-way down the stairs to turn it on. Next Stair Project Goals?
- Wood filler where needed - Cut and install the rise pieces - vertical parts to the stairs - Paint the rise pieces - Cut and stain the flat stair pieces - Paint the stair guard - Install the flat stair pieces We'll probably get this project done by the end of next week because I can help with all the painting. And don't think I've been doing nothing! I've stained the tops of the butcher block island and started painting the sides. Still have one more coat, then I'll assemble. Can't wait to share this project!!! One of the projects we decided to do in 2014 was to fix up the basement stairs and create a new storage system underneath them and along the length of the wall. The first step to all of this was doing the stairs. Specifically tear off the old carpet, create some sort of barrier along the open side, stain the tops and paint the risers on the stairs, and secure the stairs a bit better to the joist. Step 1 - Remove the Carpet Before picture - taken a few days before all of this started Mostly was just pulling really hard to remove the majority (taking some of the staples with it) Eww Hmmm plywood. That's going to change our staining and painting plan a bit... The little bits of carpet on the corners were stapled a billion times... Took a bit more work to get them off. That's okay - they'll be gone along with the food they're attached to soon! Step 2 - Removing the Stair Edges on the Side We cut off the edges sticking out from the side because we want the barrier we build to be flush against the stairs We'll have to figure this out too...I think they'll end up being covered in the end. Looking at least much cleaner! Step 3 - Secure the Stairs to the Joist We noticed that the stairs are not exactly secure to the joist above. There was a foot gap between them. Not really an issue in terms of us falling through, but not exactly to code. Matt built this box to secure the two together. We'll eventually drywall over this so its flush with everything else. Step 4 - The Railing Plan Always an engineer! We're going to build a guard with balusters like we did upstairs. Originally we were going to just use a 30 cm wood guard along the side, but I looked up code. The building code says the stair guard must be 90 cm, hence the change. We considered just drywalling it all in, but that would really limit the amount of right and close off the space. This was a good compromise. The list. We also bought oak stair refinishing pieces - pieces of wood that go over the existing plywood which will be stained and painted. He's saying "are you done taking pictures of my lists so I can go and actually get the stuff?" Now my basement looks like this... ...and this (we removed everything from under the stairs. And it's laundry day...) Next Steps?
- Saw the front edges off each stair (actually happening right now) - Touch up the brick wall (paint the parts that used to be covered by the stairs) - Cut the stair overlay wood to size - Stain the overlay steps and paint the risers - Attach the overlays (I'm not sure overlay is the right word...but I'm going with it) - Cut the stair guard rail and balusters and newel post to the correct sizes - Paint all stair guard components - Assemble stair guard - Drywall in top piece - Plus probably about 100 other things involved in this project that I'm forgetting. When all that's done, then we can start on all of the basement storage stuff! Wow this is going to be a big project - but I'm excited! Stay tuned!!! Oh yeah, and I haven't forgotten about the January Cure - I will post this week's projects soon! So here is my January Cure project list for 2014. If you want to see my list from 2013, you can see it HERE. There are quite a few from last year that are still on this list! Here are the pictures I took to help me remember instead of writing the list down. These are all unedited - a glimpse at my day to day house - though it is quite clean since we just had family over yesterday for a New Year's Day brunch. Master Bedroom 1. An easy one - make the bed. Most of the time Matt makes it because he is last up. But I could make it today... 2. Organize closet drawers - I have to do this a few times a year. A good uncluttering and reorganizing. 3. Organize this one too. Especially the middle area. 4. Reorganize jewelry area. PS - Yay for hockey tickets! 5. Still have this yellow storage unit...make it purple to match the bedroom! 6. Shoe boxes with pictures to identify each shoe and organize Guest Bedroom # 1 7. Clothes to Salvation Army/Goodwill 8. Still have this sweater closing up the vent - get vent cover! 9. Put Christmas wrapping stuff away 10. Storage for suitcases Guest Bedroom # 2 11. Hooks on the back of this door for extra towel storage during the week 12. Art/something for this wall on the left - it's so empty. 13. Organize these drawers - makeup, hair products - all the stuff that doesn't fit in our tiny bathroom 14. Area rug for this room? Upstairs Bathroom 15. Caddy for bathroom organization in the shower 16. New bathmat Upstairs Hallway & Closet 17. Closet organization - annual thing! 18. Gallery wall of family pictures - have wanted to do this since last year 19. New light for the hallway! Geez! Entryway 20. Spray paint the black on the light to bronze, silver or gold 21. New entryway shoe organization. Those rocks are so annoying. 22. .Coat storage is not working either! Dining Room Let's be honest - I love my dining room. 23. Let's make it a little bit more homey now, slightly less model home. Living Room 24. I do not love lamp. Get new one. NOW! 25. Can we do anything about this exposed plug? Make it look less exposed? 26. More energy efficient thermostat - maybe one of the NEST ones? 27. I always feel this corner looks a little lonely/empty. Not sure what to do to fix this. 28. Curtains for this window may fix the one above too? 29. I love this painting Matt did, but I'm not sure it goes with this room anymore. Where to put it? What to replace it with? 30. Move the carpet back a bit so the little ottoman can fit a bit better in that space. 31. This corner needs something taller? 32. This was organized last year but now we have more DVDs (and with Netflix that seems ridiculous) 33. Just...no. Clean this. Kitchen 34. Paint this butcher block island. I'm going to do slightly darker wood stained tops, turquoise legs. 35. Something new on the chalkboard 36. Our cookbook collection is expanding. Where to put them? 37. Somehow clean the inside of the dishwasher (beyond the grossness on the door) 38. Clean the oven. 39. Organize this drawer. Tons of ideas for this and all organizing from the blog iheartorganizing - she's a freaking genius 40. Little ruffly shade for the top of the window? Curtains? 41. Do we keep this or sell it? We hardly use the cappuccino maker even though it is awesome. PS - there's my turquoise butcher block inspiration - David's Tea (and of course my friend, Tiffany) 42. Something pretty on the wall in this corner, too. A cool recipe blown up maybe. Basement 43. Pictures/gallery wall down the stairs? These next few are part of a larger project coming up this month! 44. Rip the carpet off the stairs 45. Under the stair storage shelving unit 46. Reinforce the stairs - perhaps a post is needed. 47. New storage units across the whole wall. 48. Take back empties. 49. New coat storage (extend and organize and rebuild). 50. Storage for all this stuff my mom gave me on the left, and general personal stuff on the right. (PS - Mmmmm if you've never tried White Linen Marinara from Costco, it will change your life. It's down here because we were hosting yesterday and just brought it down here with other stuff. It will be used very soon. Thanks mom in law!) 51. Find storage for my photography stuff and gym stuff. 52. This one is from the kitchen - the key is that brown box. It contains a very cute Ikea step stool that I am going to stain just like the kitchen butcher block island. Stained wood top, turquoise sides. 53. This is extra seasonal foliage from upstairs. Matt knocked it over while vacuuming. Better solution? (PS - Matt hung our diplomas in the office - don't they look great?) 54. Hang the pretty map Matt got for Christmas, and my periodic table! GEEEEEEEK!!!! 55. Fix my printer (again). A cartridge leaked and now it won't print. I need it. Basement Bathroom & Laundry Room 56. Oh my goodness. This bathroom. This is a bigger project probably, but maybe I can just buy a pretty shower curtain to spruce it up a bit. 57. Tool storage improvements. 58. What to do with this ceiling....? 61. Skirt this laundry tub to hide all our chemicals. 62. Finish the walls - complete filling holes, paint drywall. Oh my goodness this post took me forever! I remember thinking this last year too! For the most part, it is a bit of cleaning and organizing. The big project is the basement storage (#44-50) - we are starting this weekend! Can't wait to share ideas and updates. This will take longer than a month, but it's a start.
If you want to join in, go HERE and subscribe. If you stumble upon this post, leave me a comment about your plans and a link to your blog. I'd love to see some other January Curer's!!! So here's what I accomplished over the month of January, and my future plans: Guest Room 2. Cleaned the guest bedroom mirror 3. Organized the guest room drawers 4. Got the ProActiv frequency to the longest time 5. Decided to leave the picture on the floor - I like it! 10. Stepped on the scale (and promptly stepped off) Did not figure out ways to dry towels better (sticking to over door knobs and frames), find art for the walls, spray paint the lamp base or the chandelier Cleaned with a new light Cleaned mirror and organized drawers Bathrooms 11. Organized the shower stuff 12. Replaced the turquoise pouf 82. Ripped out the basement medicine cabinet 83. Ripped out the basement toothbrush holder Did not replace the shower mat, buy more white towels, or paint the basement bathroom BONUS: scrubbed the bathroom floors! Scrubbed bathroom and organized cabinets Cleaned and some easy demolition "Baby" Room 15. Storage solution for the saw horses (threw them out and got metal ones that collapse) 17. Donated the mirror Did not spray paint the bird cage, put together the light, remove the sweater (why oh why?), patch and sand the walls, figure out the parquet Got rid of sawhorses, donated much of the clothing, and got rid of the wire hangers Master Bedroom 22. Made the bed (repeatedly, haha) 23. Did the laundry (also repeatedly) 25. Dusted the blinds 26-28. Organized the closets Did not cover the yellow storage ottoman BONUS: cleaned this room really well, including the mattress Added some purple decor and cleaned Also cleaned out every closed and cleaned the mattress with baking soda and fabric softener Hallways 32. Touched up the stairs 33. Put away some coats and accessories 34. Organized the shoes 35. Got a welcome mat for the hallway (not a runner, though) 36. Got a new light for the main entryway Did not organize the upstairs hall closet, put a gallery wall down the stairs, get a new light for the hallway (although planning to use the old hallway light after spray painted silver) Got a new light and organized some of the storage Touched up the paint and stain on the stairs Dining Room 39 & 40. - Used my new tripod and lens Did not prime and paint the trim or update the sideboard decor BONUS: cleaned this room really well Washed all the linens from Christmas and dusted everything Got some inspiring ideas from my YHL and D*S books (more to come on that!) Living Room 41. Took down the overhead light 43. Mounted the speakers to the wall 44. Read some decor magazines (but there are so many more now that I haven't read yet!) 46. Made the gallery wall Did not figure out how to hide the wires, sand and stain the TV unit, figured out the lonely vase BONUS: cleaned this room really well New lighting and cleaned up space with mounted speakers Need something for that far wall... Got pictures for the gallery wall Kitchen 48. Organized the change 49. Re-oiled the cutting boards (Matt is actually doing this as we speak!) 51. Bought milk 54. Cleaned the chalkboard (but didn't figure out something fun) 55. Shoveled the snow (multiple times, unfortunately) 56. Found a place for the cookbooks 57. Threw out the lavender 58. Threw out that orange Did not organize the kitchen spices (although did rid myself of many of the ones in the basement), regrout tiles, paint the kitchen, figure out the top of the shelves, take down the ceiling fan, pulled out the plugs, fixed the wall bulge, or fix the clock Florals to brighten up the kitchen Spic and span kitchen, organized cookbooks, and a meal! Dinner - Rosemary Chicken Lasagna Basement 64 Dusted the shelf on the stairs 65. Put away laundry 66. Found a shop-vac space 67. Organized the bookshelf 69. Played the piano (Joseph Act 2!) 70. Used my office space 72. Stored the miter saw 73. Organized the wrapping container 74. Organized the storage pile (and threw a lot out) 75. Donated multiple items 76. Took back the empties 77 & 78. Organized the storage cupboards 81. Got rid of the old paint cans 86. Got the stuff out of the dryer 87. Washed the Christmas napkins and runner 88. Washed the stored the drop sheets 89. HHW disposal 90. Got rid of/washed some of the rags 91. Sorted the random wood 92. Dusted the laundry room rafters 93. Organized the tool drawers 94. Stored (but not cleaned) work shoes 95. Stored the towels (although not exactly where I want them yet) 96. Put away Matt's Queen's stuff 98. Covered the AC unit outside Did not do anything with the chalkboard, get more ink for the printer, learned to golf, go on a picnic, called to service our AC unit Organized files and bookshelves An incredible amount of decluttering and organization Wood gone, and a new home for the shop-vac Tool area cleaned up and a little bit of love And # 100 - Loved my home (a lot!) 63 of 100 things? Pretty good! Most of these things I didn't plan to finish in January in the first place, but it was a good list to get organized from. Matt says "ohhh...so that's a C" to which I promptly hit him. So supportive. It was a great month, and can't wait to do more!
Plans for the next few months? 1. Organize the linen closet 2. Paint the kitchen, dining room trim, and basement bathroom 3. Spray paint crazy - chandelier, hallway lights, birdcage 4. Plus some of the easy missed organization from the above list. Longer term, we are planning to build a storage area underneath the stairs, along with reinforcing the stairs themselves and tearing off the carpet on it. Since Matt has a huge hand in our home projects, I thought I would give him a voice (whether he wanted one or not) to talk about our house and life in general. I did this as an interview, as there is no way he would just ramble on the way I do about stuff. So one New Year's Eve day while he watched a hockey game, I asked him questions on commercials and intermissions about our home. Matt last June 1. How do you feel about being interviewed for the blog? Be honest. How honest? I’m waiting. Ummmm, it’s not how I intended to spend my morning (he’s watching the world junior game versus Russia). You have 20 minutes for intermission time. 2. What was the first home project you remember? Doesn’t have to be for our house. *Reminder that my husband has a bad memory so this may not actually be the first one* I did the bunkie at the cottage when I graduated university. What did you do? That one was pretty easy – everything was pre-bought – the carpet was torn out of another room, the plumbing was done, and the fixtures for the bathroom were already bought, so for that was mostly just tearing out an old laminate floor, putting down a new subfloor (I didn’t know you did that much), painting – painted over the wood panel walls, tore out the wood covered doors, and replaced the trim. Painted all the windows (old fashioned window panes – ranch style), and then it was all the finishes – put in the padding and the carpet, put in new baseboards, new light fixtures, and blinds. How did you know how to do all that? Ummmmmmm….most of it was just instructions, my dad told me what he wanted done and I went and did it. Yeah but how did you tear it out without damaging? Ohhh I damaged a lot. The floor needed to be chiselled out, and it was rotted so I had to replace some of the subfloor. There’s probably a bit still there…but it’s all finished over…so you can’t tell, haha. Any more recent projects in your own place? Trying to hang a shelf in my first condo. Unlike the bunkie, I had access to very little in the way of tools and had no idea the difference between drilling into drywall versus the concrete fire walls in a condo. So I started by using the drill that I had (probably from 1960 given to me by my dad and shocked you every 30 seconds or so), but it only made it about a ¼ inch through the plaster before it stopped and started smoking. So my first idea was trying to hang it with short screws into the plaster, and after the shelf fell down once I learned you can buy special drill bits and screws that go into concrete. Problem solved! Bunkie on the outside Bunkie on the inside from the bed- the only picture I have of the inside when I was trying to take pictures with my phone for the first time last summer...it didn't turn out so well. 3. You moved around a lot as a kid, and your mom is very crafty and your dad is pretty handy too – do you think you get all this home project desire from them? Maybe, my dad was a lot like me in that he has no real experience in any of this, just figured it out as he went. He did work a few odd jobs in landscaping and contracting stuff when he was in high school, so probably knew more than I do. He’s also a better electrician because my grandfather was one. So what do you get from your mom? I believe the phrase “queer eye” comes up. I think just a sense of style, and knowing what I like in a house. Matt's parents 4. We lived in a condo before we bought our first house – did you know that you wanted to buy a fixer-upper then? I think this place is pretty live-in ready – we just had to do little things. Remember that one place on Coxwell I wanted? That one was detached, triplex, that could have easily been opened up but would have required some professionals to remove 2 of the 3 kitchens and the place needed a complete gut from top to bottom. And the basement was scary. Then there was that other place that had the cheap kitchen reno. The one that smelled like mothballs? But it had a lot of potential – it was pretty big for a semi, but needed a lot of work. Our first condo together 5. What made you want to buy our current house? The more we thought about it, the idea of a COMPLETE reno seemed a bit daunting, so we wanted something not necessarily finished, but liveable. This one had a finished bathroom, the kitchen worked (although tiny). It had a lot of character – the original wood floors, the beautiful backyard, and it was a good size (3 bedrooms, in the city, finished basement). Our current house on the left way back in November 2010 6. What are some challenges with working in an older home (90 years this year!) Lath and plaster walls – it pre-dates drywall – it’s hard to drill into and secure things too. You have to be careful not to crack them – one crack and there goes a big chunk of your wall. Almost every fastener at Home Depot is for drywall, so you have to get special hollow wall plugs that aren’t exactly easy to work with. Anything else? Nothing is square. It looks it, but there are no 90 degree angles anywhere – either on the floor or the walls or anything. So what do you do? Most cuts are trial and error with wood – to get the right fit. Filler and shims to fill gaps - you just have to work with it. Troubles with lath and plaster walls... 7. We’ve done a lot of projects over the past few years – which one was your favourite and why? I think the guest bedroom. Really? Yeah, getting that rounded moulding around the corner was a lot of work and I like the way it turned out. Anything else? I also like stair guard, because it was the most structural work I’ve ever done. It went from a rickety not-to-code post to a strong solid rail. (Pause) Oh wait, I forgot about the side board (in the dining room). I really like the way that turned out. Do you want to develop on that at all? Oh, well, even though most of it was from Ikea, finding a good solid piece of wood that big, and staining it and polishing it to what it looks like now really makes the room come together – it looks good. Wiring the light into the staircase was good – I don’t know about electrical work, and it hasn’t burnt down the house yet, so it’s pretty good. Curved chair rail on the left Stair guard project Sideboard project Wiring this little light to turn on with the regular basement lighting 8. Which project drove you crazy the most and why? Stripping the stairs was a terrible task. It was monotonous, physically exhausting, and very dirty. Plus, after about an hour of those fumes you developed a pretty bad headache. (Pause) The shelving unit in the basement made out of plywood was pretty difficult – it had to be built into a wall where nothing was square, so every cut was custom, and made it very difficult. In hindsight, I would have purchased a unit that was close to the size, and made it look like it was built into the wall. Live and learn. But we did do it for a quarter of the cost if we had bought one, so there was one benefit to it! Refinishing the stairs Working on the office shelving unit 9. There are never any pictures of me doing things. Can you please explain how I contribute to home renos around here? You…..ummmmmm….what do you do? You paint. Because I hate it. You are generally the chief designer….and you’re also the, haha, chief photographer and documentarian, hence you are always behind the camera and not in front of it. Documentarian’s a word right? Anything else? I don’t know. You’re generally opposed to anything Ikea or anything that involves an allen key. Seems to get the better of you. I helped with the Pax wardrobe. You did, you assembled two drawers, one of which was backwards, so you had to do that again. I’m trying to think of other things I did. You’re a level when I’m trying to hold things – like hanging a painting or mirror. So you don’t really need me? No, I need you. (Pause) Yeah you do a lot of the painting. I don’t know if you’ve ever picked up a power tool. I stripped the first stairs. You did – you stripped the first four stairs. You came up with this wall thing (points). That would be called a gallery wall. Yes, that thing. You’ve selected all the paints and painted most of the rooms. I did the entire basement without you at all. Yep. How would you want me to help in the house? That’s a good question. I actually prefer doing a lot of these things. Because I typically learn by doing, it’s hard to give instructions. I’m also…selfish, and I don’t like giving up control on projects. That’s funny, most people would say that about me. No comment. The little evidence I have of me doing work... 10. What are some projects that you are looking forward to for 2013 (short-term)? What’s on the list? No, I have my own post for that. What do you want to do? This summer I want to build a big table and bench for the backyard to custom fit the deck. I’ll purchase chairs – I won’t try to build those, haha. With my new compound mitre saw!!! And a big chunk of cedar. Anything in the house you want done? I want to sand down the floors in the middle (unmentionable name - *cough* - baby) room. Why? Well right now it is a construction area and it needs to be well cleaned up. I may have also put a hole in wall when I was doing the railing. WHAT? Yeah…there’s a hole. When the saw piece broke it shot a piece of wood next to the dresser right into the wall. A perfect little square. Haha. It’s also parquet flooring. Yeah, but I still think I can strip/sand it down. Rent a big floor sander for that. Make it a lighter colour to match the floors. Won’t change the floor completely. I still don’t know why it’s parquet though. So do you think it’s worth redoing it with hardwood? I’m more worried about how it will be to pull out the parquet. It’s glued down – you’ll have to chisel it down piece by piece. Something to think about. Current backyard furniture The "baby" room 11. What are some longer-term projects you want to tackle? I think we eventually want to do the kitchen. Knock out the wall between the living room and kitchen to open it up a bit. My mom’s worried that we’re going to put a lot of money and time into the kitchen and then move. That’s something to consider, although they say that the kitchen is the place where you get your money back on the investment, if we do sell. You always have to consider in any project if you’re doing it for yourself or for resale. I don’t know about you, but I’m not planning to pack up and leave in the next year or so. Yes, but we won’t get around in the kitchen in the next year either. Any other projects? There’s talk about expanding the bathroom downstairs and refinishing the wood floors throughout the house. How long do you think we’ll be in this house before you get the itch to move again and start all over? I don’t know, haha. It’s hard to put a date on that. 5 years maybe? 10? 10???? Well you’d be surprised at how quickly 5 years will go by! So wise. Current tiny kitchen Basement bathroom (well before we moved in) 12. What things would you be looking for in our next house that you may not have considered in this one? A bigger kitchen for sure – this one is quite small. Less creaky floors? One of the things I love about this house is the character of the old floors, but one thing I hate is how creaky they are. I don’t think there’s a way to fix that, though, without tearing them up. I can think of a million things I would change. Really? I don’t know. A fireplace – preferably wood, but gas would be okay too. I want a mantle – so many décor magazines decorate mantles. Does the fireplace matter at all? Meh. I can put in a mantle for you if you really want. What about detached? Ummm, I don’t mind the semi-detached because we’ve always had quiet neighbours. But detached would be better for more natural light in the house. Agreed. Would you consider getting a house that needs more work next time? You mean, like, gut the main floor? I don’t know. I don’t know if I’d want to do something with more work, I think we would need help – hire someone to tear out walls and major structural stuff requiring a contractor. You don’t think you could tear a wall out on your own? I think I could tear out a wall on my own, I don’t know if I could put back a wall on my own. There’s very little room for trial and error – it’s not something you want to get wrong. My brother has a mantle... 13. So you also have a pretty good eye for décor. How does it make you feel when I call you Martha Stewart? Laughs. I think I get a little smug satisfaction because I know you’re just saying it because you’re jealous. Why am I jealous? You wish you had the same eye. I do. Matt painted that... 14. You’re also a really good cook – what’s your favourite thing to make? I really like doing pulled pork or slow-cooked lamb. The dutch oven makes cooking easy and delicious. Add beer/wine/some sort of alcoholic beverage to meat, and cook for hours. What’s for dinner tonight (New Year’s Eve)? It will be a beer-braised duck, pulled, served over homemade duck-fat fries with cheese. A pulled-duck poutine if you will. Not exactly healthy, but New Year’s Resolutions start tomorrow. We’re having salad too. Although the salad contains goat cheese – pomegranate and apple and goat cheese baby arugula salad. And dessert? Frozen chocolate mousse trifle. Which I made. There you go. Lamb + veggies + wine = awesome 15. Are you sick of answering questions yet? I was sick about 20 minutes ago. 16. How do you feel about the blog? About being on the blog? It’s always weird when friends and family are so familiar with stuff I’ve done around the house, even if I haven’t talked to them in months. How do you feel about me writing a blog? It’s kind of like your diary – I don’t have a problem with you writing it, but publishing it is odd. I don’t put anything too personal on it. No you don’t. I find the whole blogging, facebook, and everything else - the whole concept, way too much information about people. 17. Do you love me? Of course. Always. How much? I have to quantify this? Like on a scale from 1-10? I feel it's unquantifiable. Good answer. LOVE. 18. Anything else you want to say to our 10 readers out there (9 of them being my family)?
Laughs. Whose the 1 who’s not your family? Some lonely guy in Russia? My coworker, Mike. Tell him you’re not a slave in your own house. Can I go back to watching the hockey game now? I just looked back at the "House Projects of 2011" post I did last December, and WOW - we did a lot last year. We had moved in mid-February and did the living room, dining room, master bedroom, basement office, and some outdoor gardening. This year I thought about what we did, and most of it was done in the past few months. I asked Matt "why did we do so little this year?", and he replied "remember that whole 4.5 months when I lived in Vancouver?" - ohhhhhh yes. Now I remember. He came back mid-May and then we were really busy travelling around - a week in Dominican for my brother's wedding, 5 days in Vancouver, and 4 days in NYC. We weren't home for an extended period of time so do any projects until the fall. So what DID we do? Before - Summer 2011 After - Summer 2012 And the backyard last summer is pretty good too! Before - sea foam green walls After - Benjamin Moore Brown Horse Still needs something on the walls Before - beige walls After - Benjamin Moore Gray Owl with White Dove trim (Painted courtesy of my dad!) Before - Benjamin Moore Cloud White After - Benjamin Moore Sea Haze with White Dove trim Really need some non-Christmas pictures! 5. Stair Guard & Stairs The demolition The few scary nights of no stair guard The reconstructed finished product! Stair stripping Stair painting Finished product! Can't believe how bright the stairway looks now! 6. New Furniture & Decor New dining room table from West Elm New sofa from West Elm New bedding and some purple in the bedroom I don't think I posted this - there is now also a new purple sunset throw at the end of the bed I got at Christmas! What We Didn't Do? (based on this post from last year) - Gallery Wall Up the Stairs (although we did just do one in the living room) - Backyard Entertaining Space (I guess you would have to be around to do work in the summer!) - Lighting (still need lights for both the upstairs and downstairs hallway, living room (standing, table, overhead) - Refinish the TV unit (although we did add a back to it a few weeks ago) **More on 2013 projects coming up this week!** |
KathleenAdventures in married life, cooking, teaching science and new home renovations in the city! LinksArchives
June 2015
Categories
All
|
